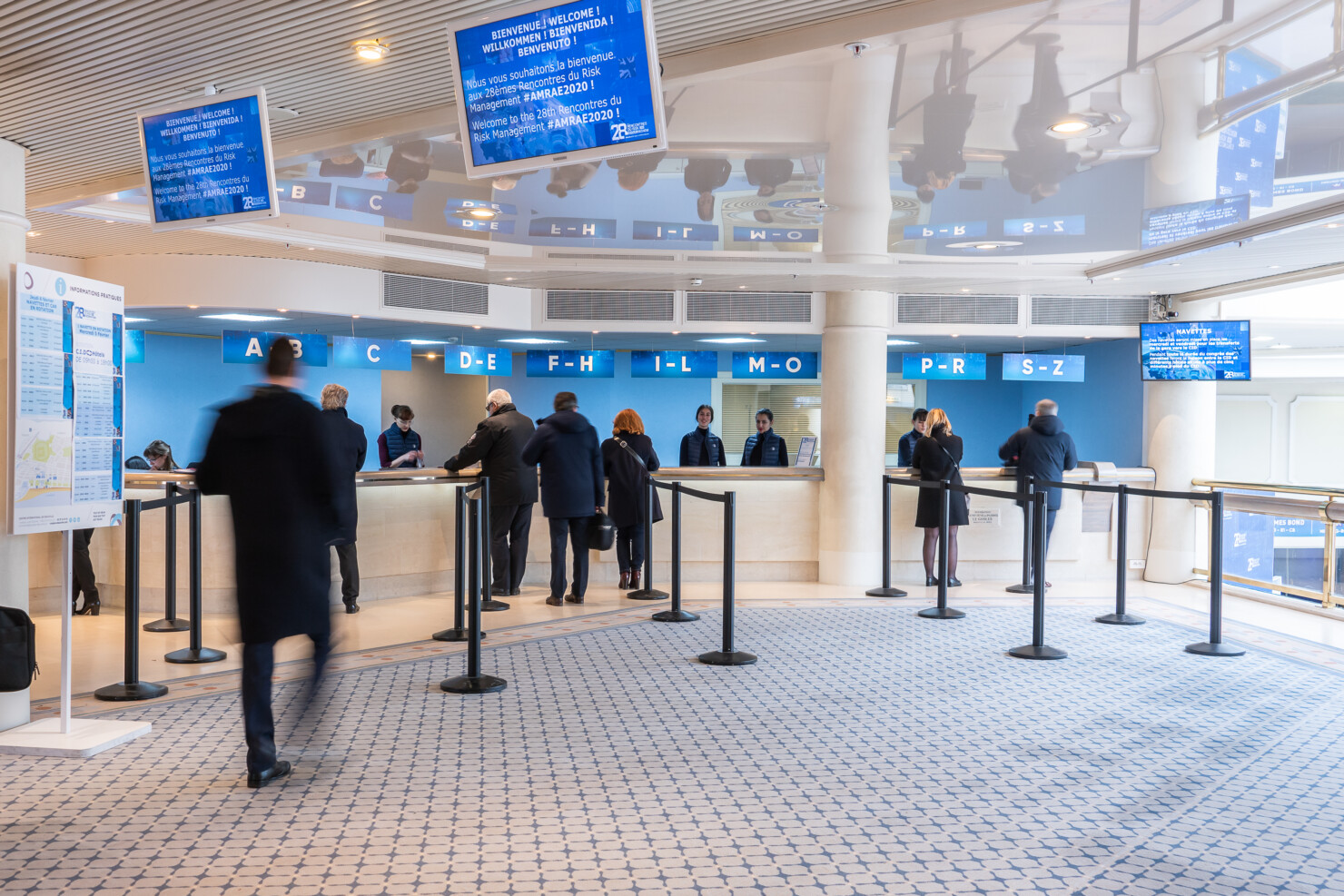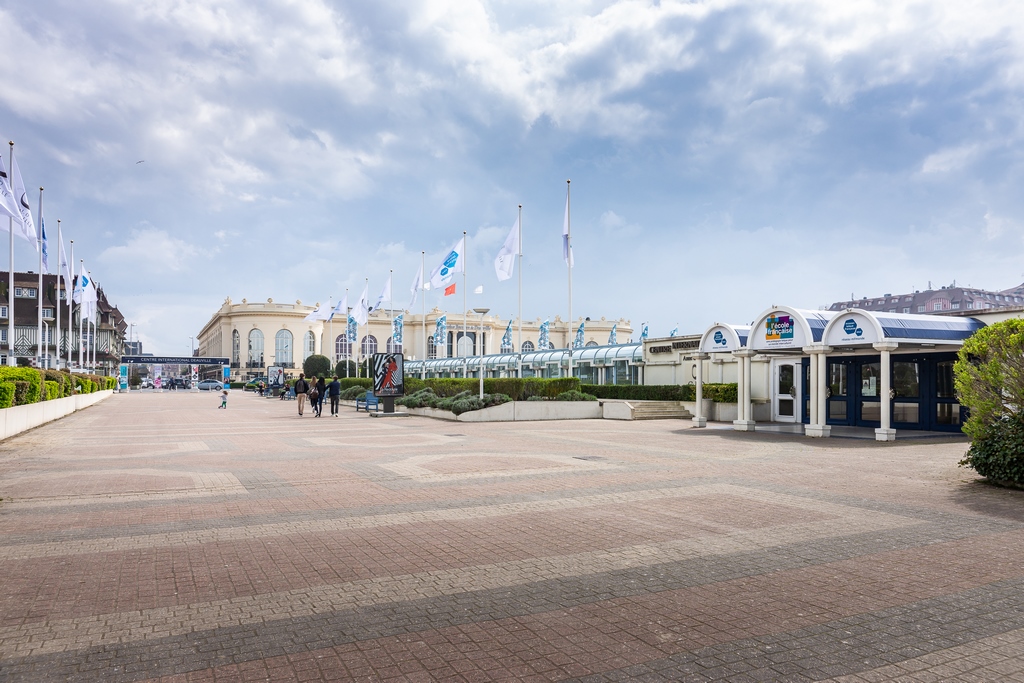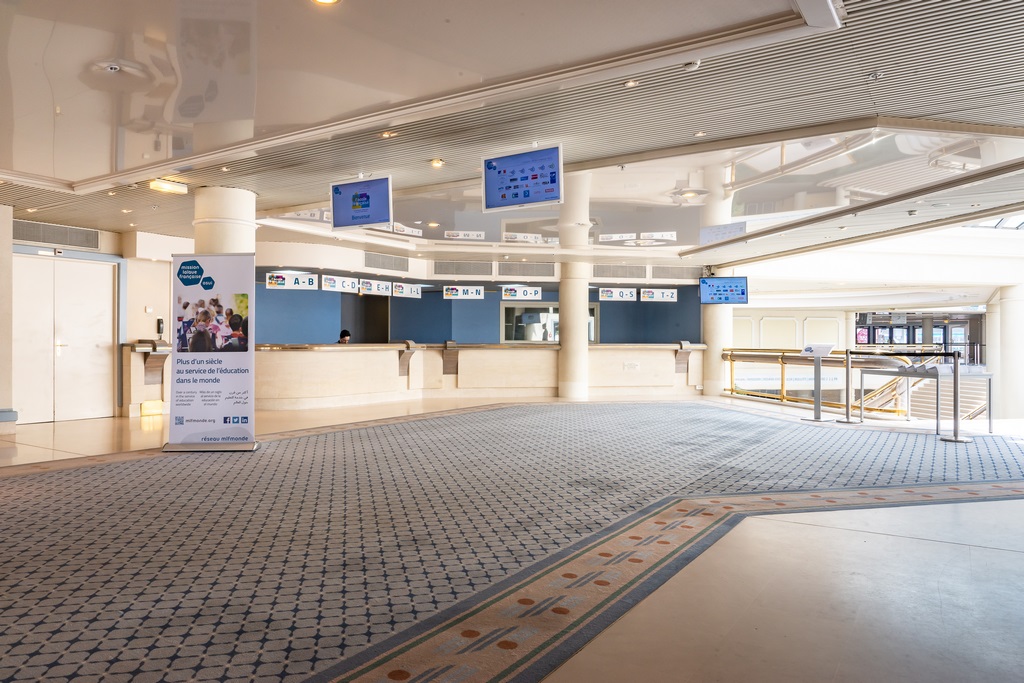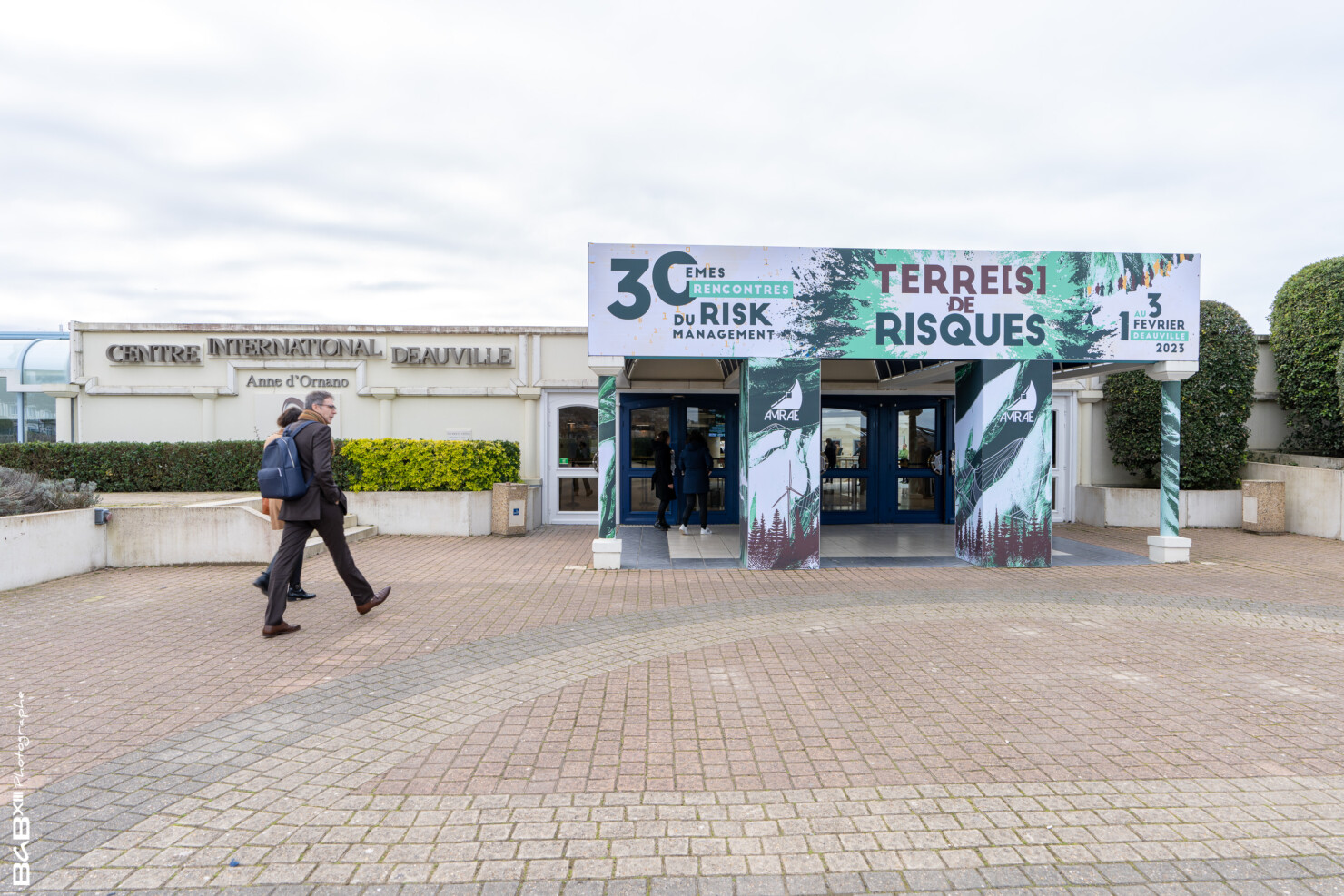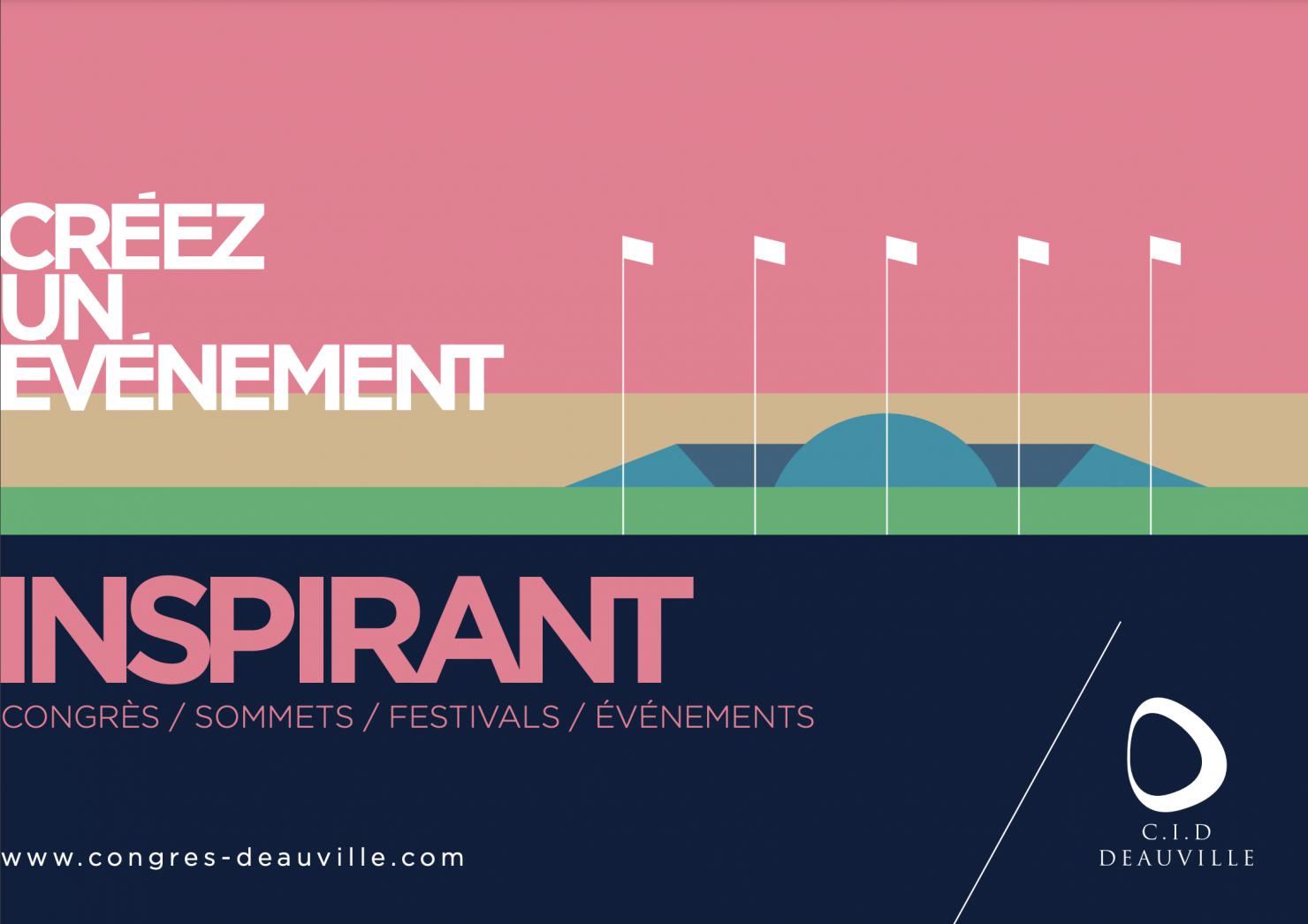Professional space •
CID Deauville •
Visit the CID Deauville •
Reception areas
Normandy Reception
- 760 m2
- Reception areas
- Level 0
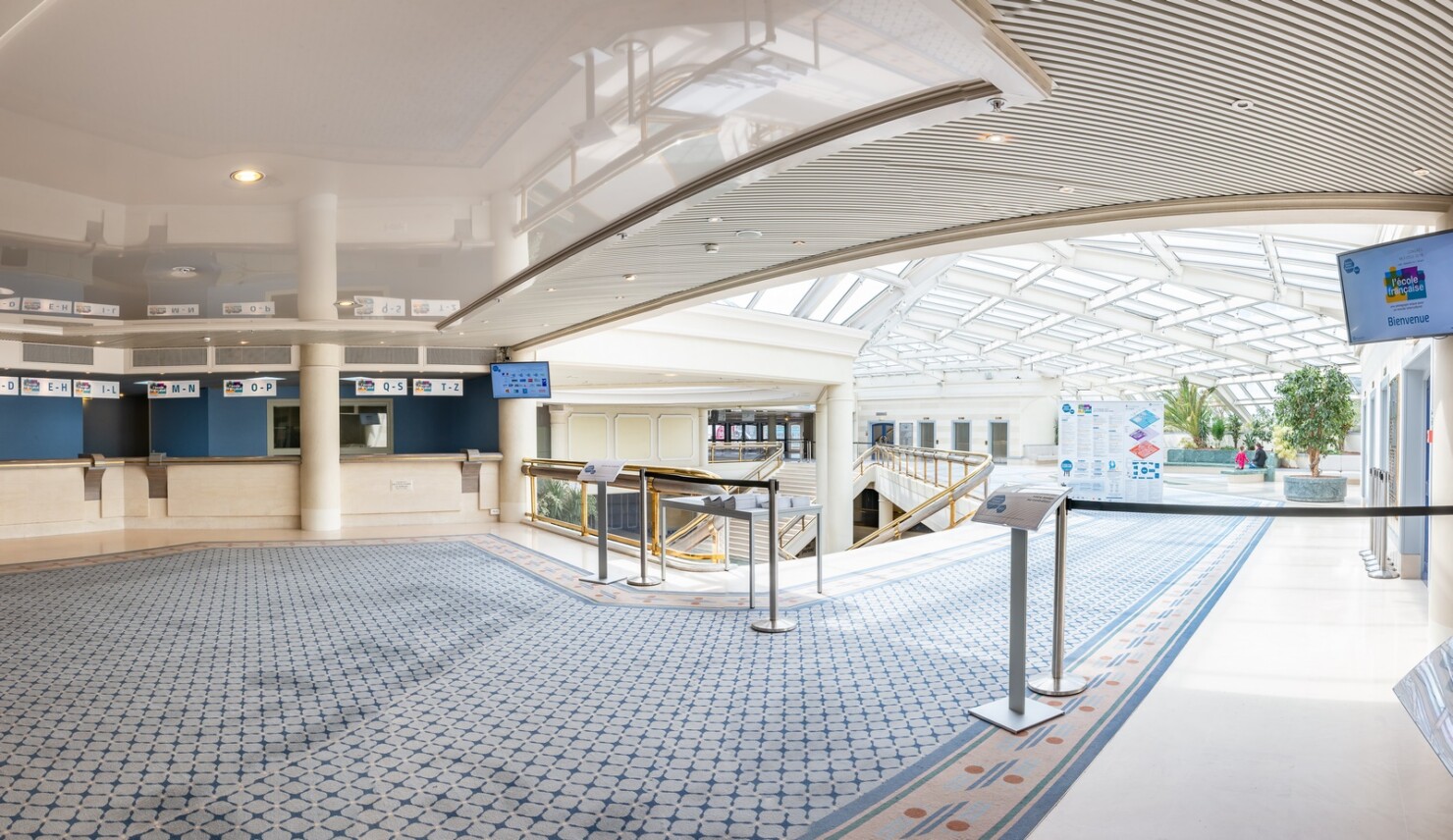
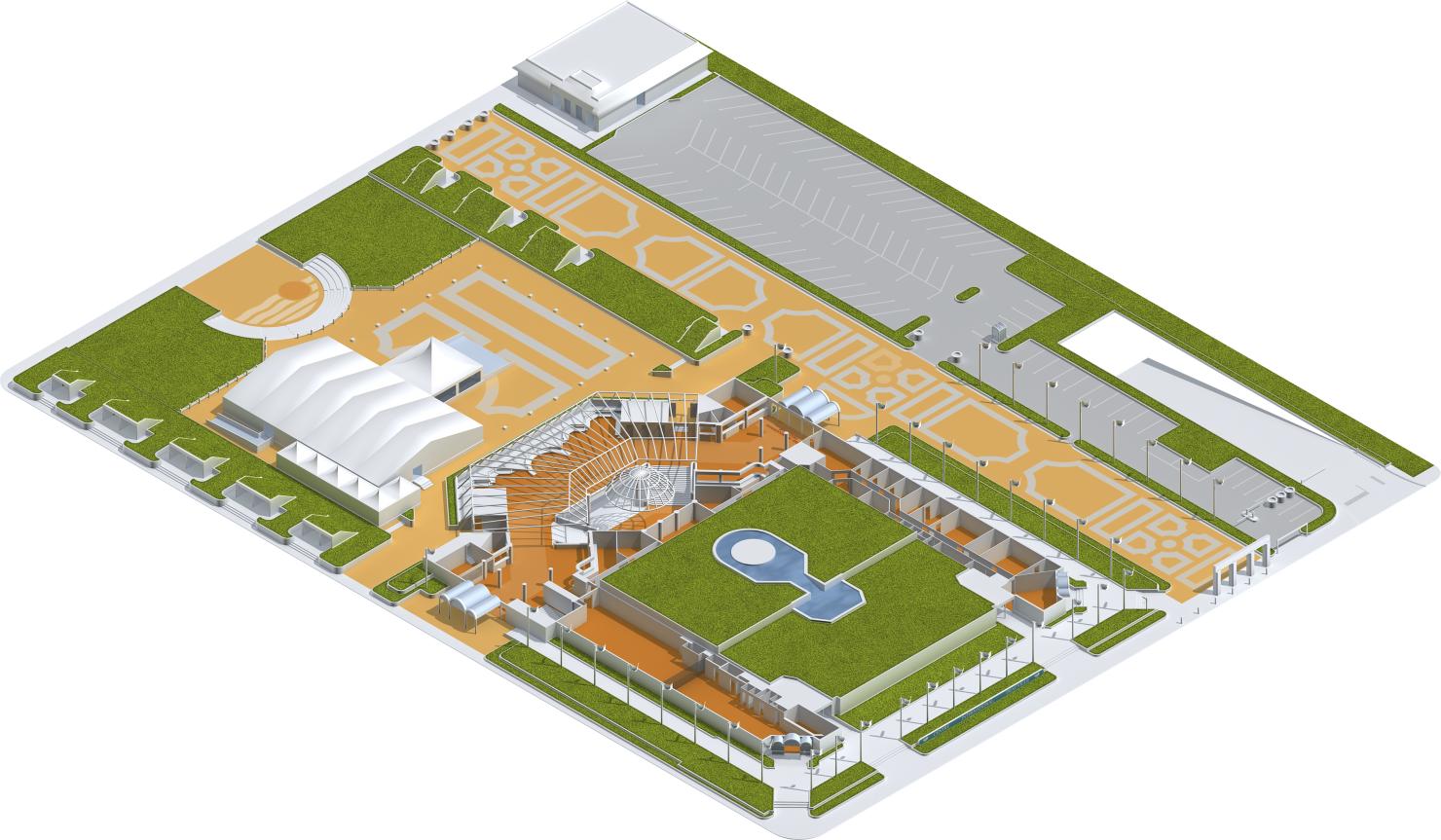
Description
The Normandy reception is one of the 2 main reception of the Deauville Convention Center
With a surface area of 380m², it is composed of a large reception desk, organization offices and checkroom areas. The Normandy reception area gives direct access to the glass roof and the central staircase, serving all the event spaces of the Deauville Convention Center.
Configurations
| Theater | Class | U | Cobblestone | Cocktail | Cabaret | Round tables | |
|---|---|---|---|---|---|---|---|
| Ability | - | - | - | - | - | - | - |
Assets
- Offices behind the reception area for the organization team
To remember
-
Geographic location
The Normandy space is located on the pedestrian path leading to the Deauville Beach -
Dynamic signage
Several screens to welcome the participants -
Checkroom areas
Available for event organizers
Have a question?
Please contact us!
Let's talk about your event project, we will answer all your questions.
